studio
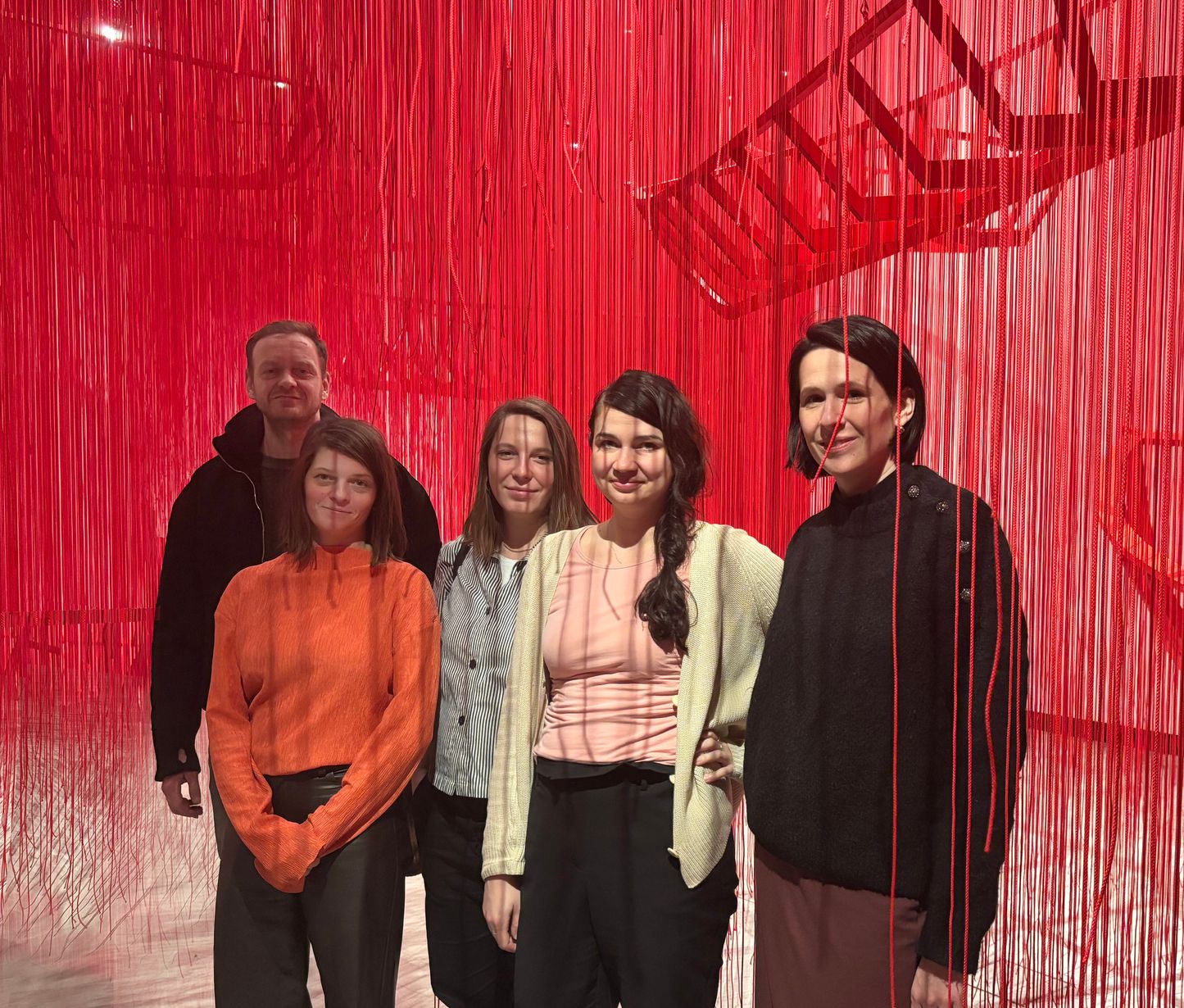
ječmen studio is an architectural atelier operating in Olomouc since 2007.
We love challenging, multi-layered, and complex tasks. We see the buildings we design as a backdrop for life, while never compromising on beauty.
We co-create the brief, blending the investor’s vision with our expertise; we enjoy turning established principles upside down and then thoughtfully bringing them back.
We seek authenticity. We develop the genius loci and at the same time search for a proportionally appropriate concept (technically, economically, materially, …). We know how to look around us. Within meaningful recycling, we can rearrange materials from projects happening around us.
Studio.
Currently, we are based in a blue atelier that we built as a manifesto of our work’s principles. The building fits the context of its location, is traditionally shaped, made from recycled parts of other structures, set in the greenery of a courtyard, with a strong artistic statement, yet ordinary in the best sense of the word. The atelier is a lively place in our neighborhood: a seasonal Friday café in the courtyard and garden creates a meeting spot for neighbors and visitors across generations.We turn studies into completed buildings, interiors, and artistic interventions.
A study with a clear concept is a crucial decision for the future building. It is then developed into detailed projects, and after discussions with authorities, we oversee the realization. We refine large-scale tasks down to the details, which often determine the quality of use. From a functional whole to a unique small element.We are not narrowly specialized—quite the opposite.
We tackle a wide range of tasks: public spaces, residential complexes, education, sports, industry, civic amenities buildings (theater, funeral hall, memorial, parking structures, …), urban and open landscapes (waterfront, park, mountain valley). We work across all scales. We handle urban planning and conceptual tasks (brownfields, industry, area redevelopment), tasks in heritage-protected zones, and historical buildings. Design and graphics.Updating the use of a building or area.
In reconstructions or area revisions, we determine the degree of intervention, from conserving the current state to complete redevelopment. The necessary update of a building or area’s use is the impetus for creating a harmonious whole. This is a general principle throughout the history of construction.Prefabrication or bespoke.
We create tailored solutions that can be executed with standard or unique products.We offer expert perspectives from multiple angles:
the user, the investor/developer, and municipalities. Consulting on briefs, concepts, and strategies.Even after years of experience with local construction and permitting processes, we still enjoy our work.
Selected awards / lectures / press
Pěstuj prostor – Architektura dnes: práce v regionech | Ječmen studio – Progres architekti2024

⟶
ČRo Radio Wave, Bourání

⟶
Czech architecture award
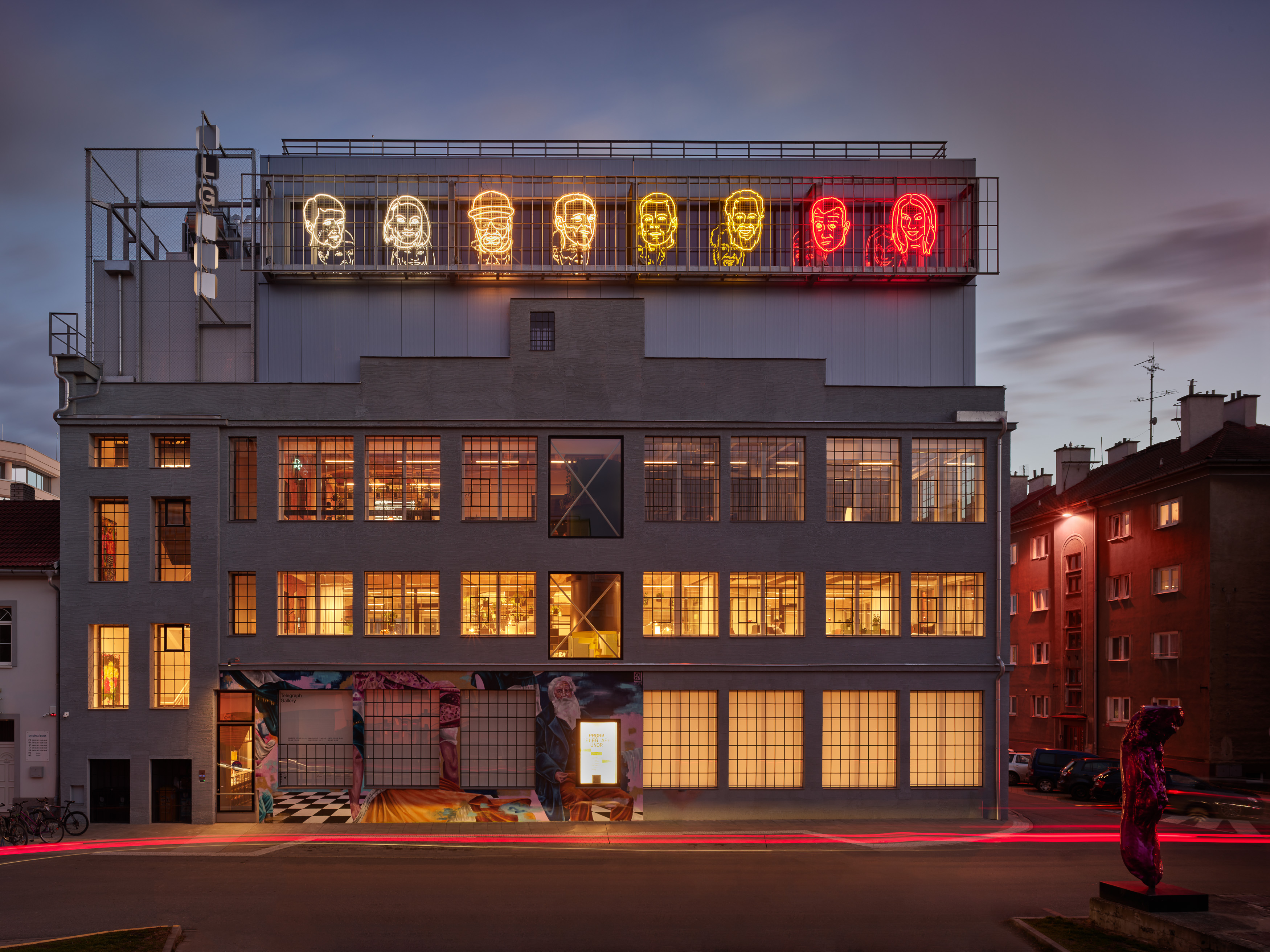
⟶
STAVBA Detail2022

⟶
ARCHIZOOM: Telegraph Olomouc. Proměna bývalé továrny na telefony od studia Ječmen.2021

⟶
ČESTNÉ UZNÁNÍ Grand Prix Architektů v kategorii Šetrná stavba2022

⟶
Czech architecture2021 - 2022

⟶
Respekt STYL – Recyklovaný ječmen
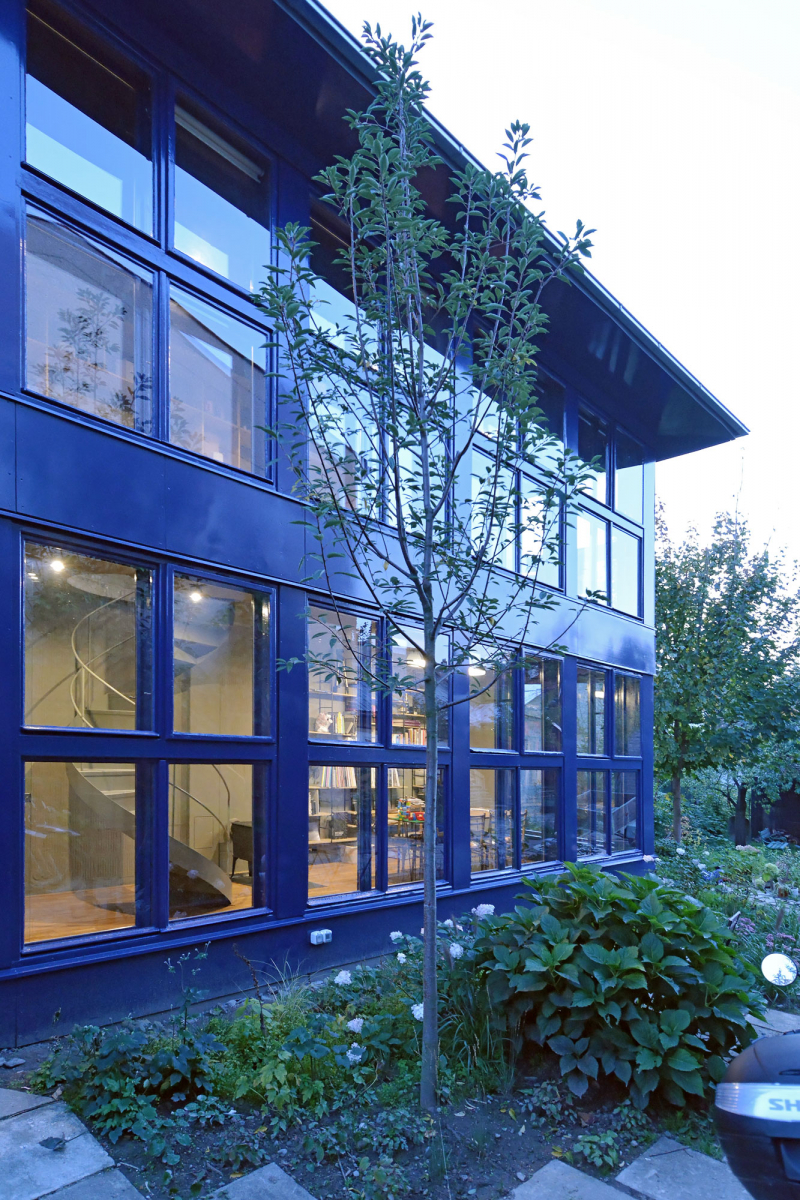
⟶
Czech architecture2016 - 2017

⟶
CZECHDESIGN2022

⟶
Society for old Prague Award

⟶
archiweb – ječmen studio

⟶
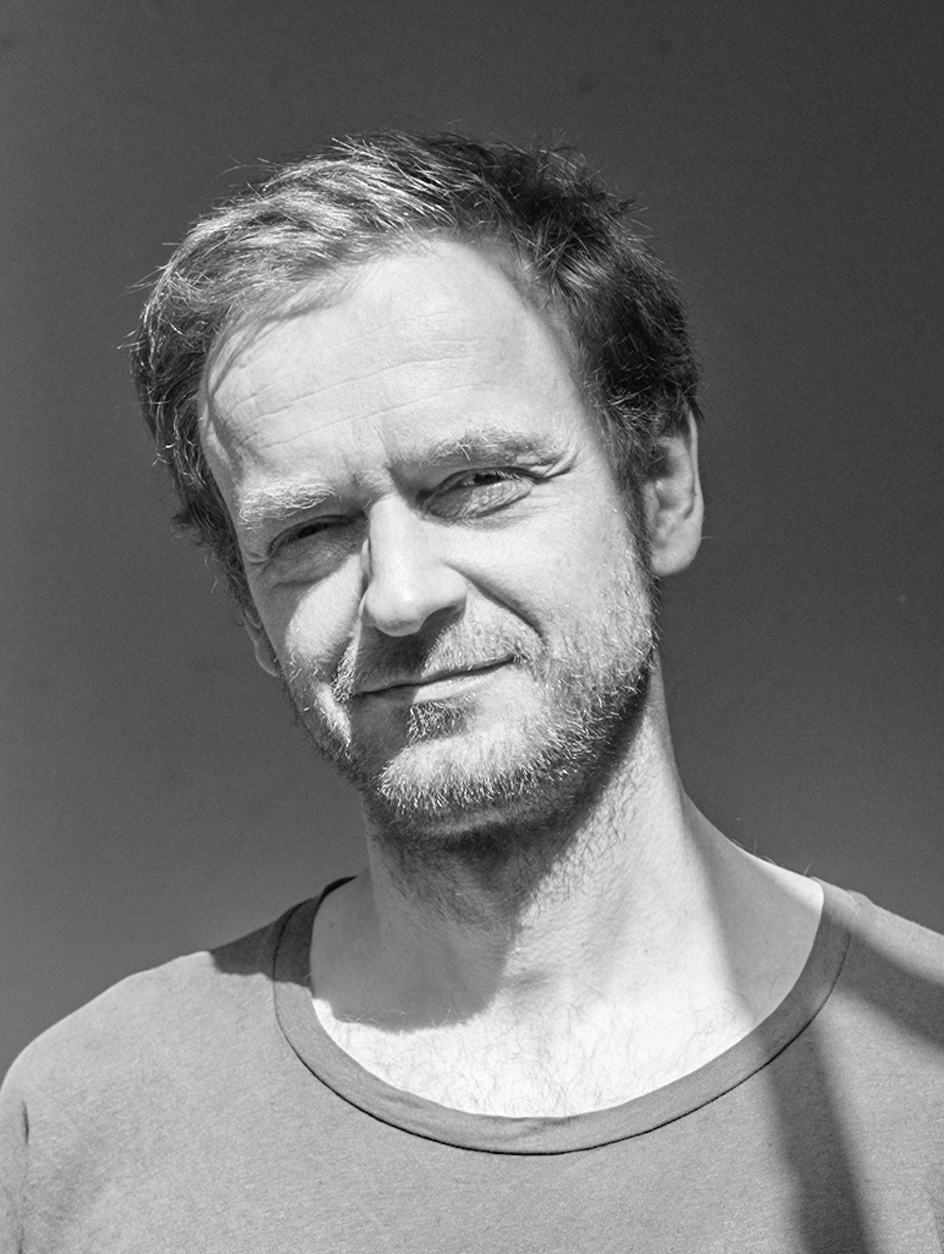
Lukáš Blažek
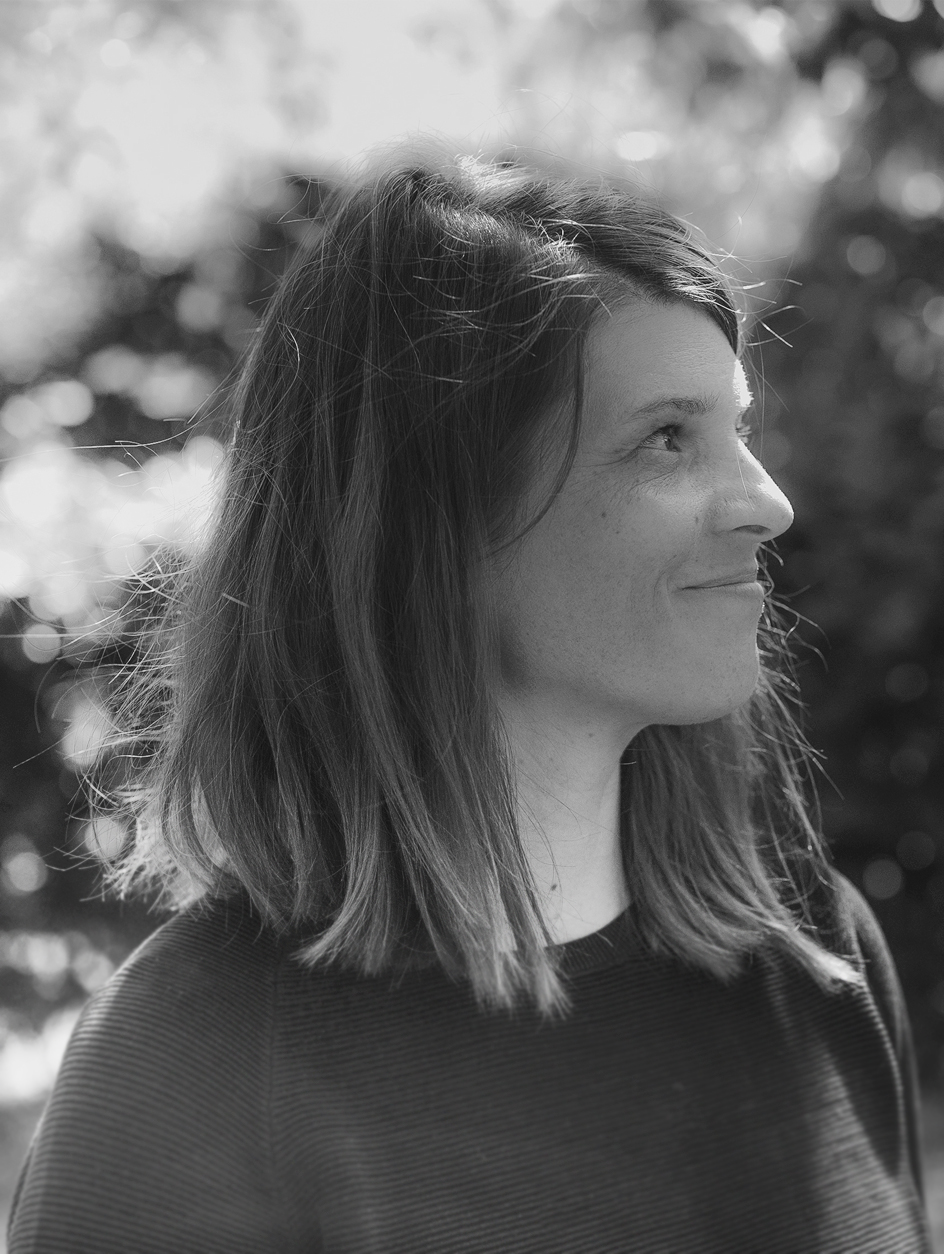
Eva Blažková
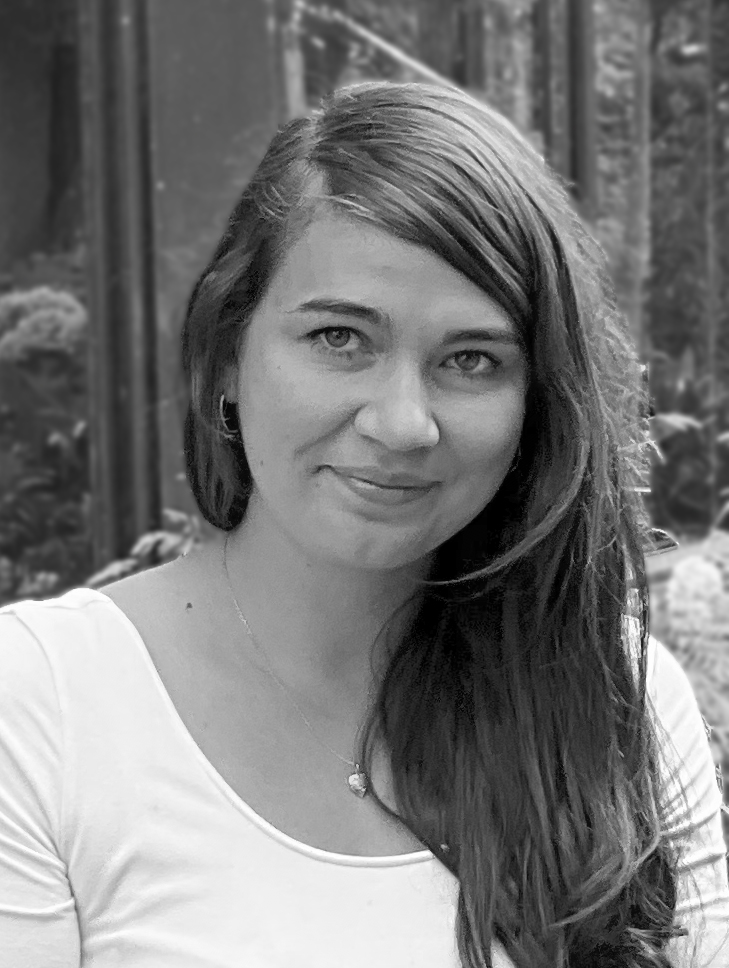
Lucie Vyhlídalová

Anna Pospíšilová
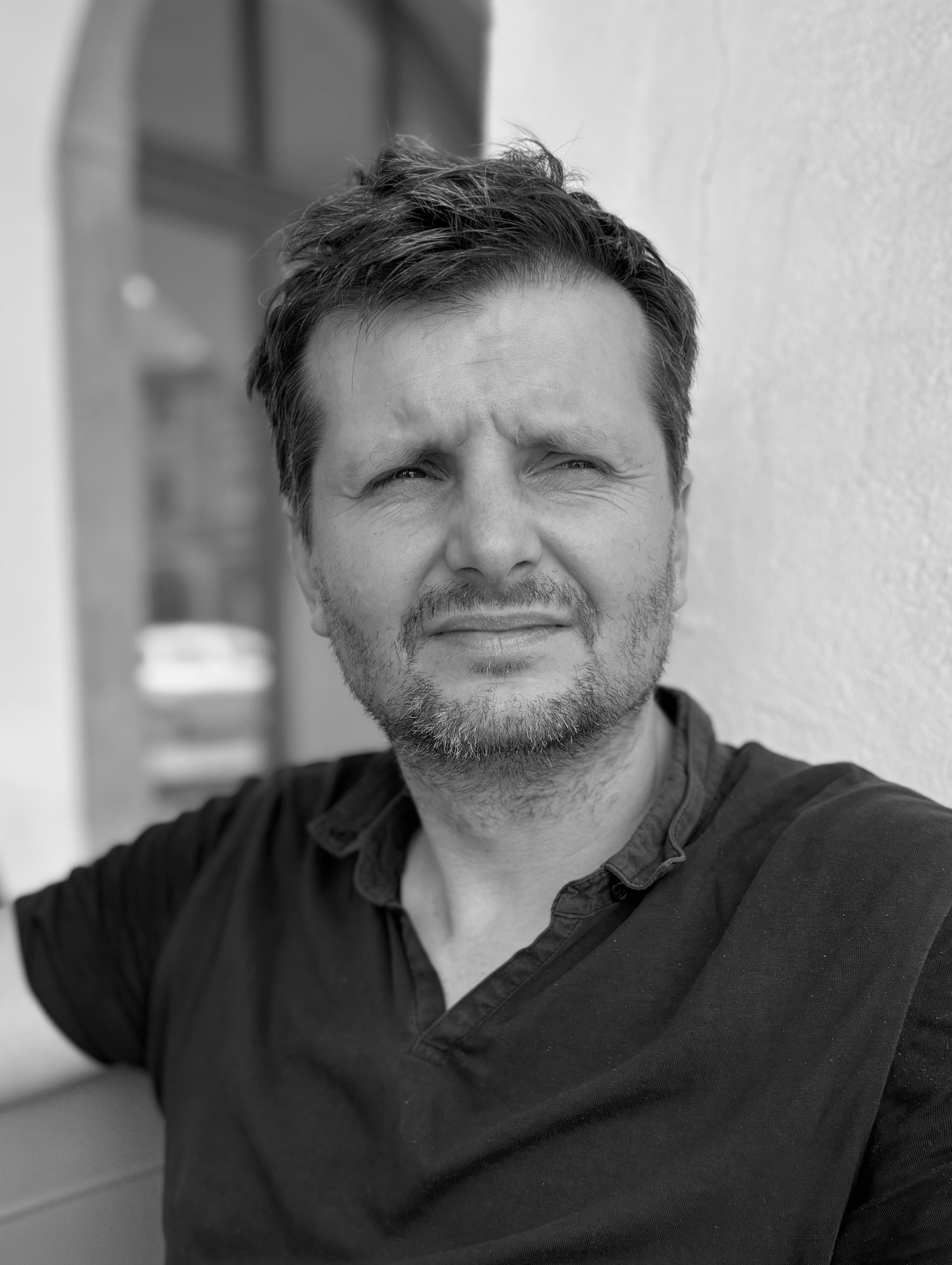
Vítězslav Rejšek
